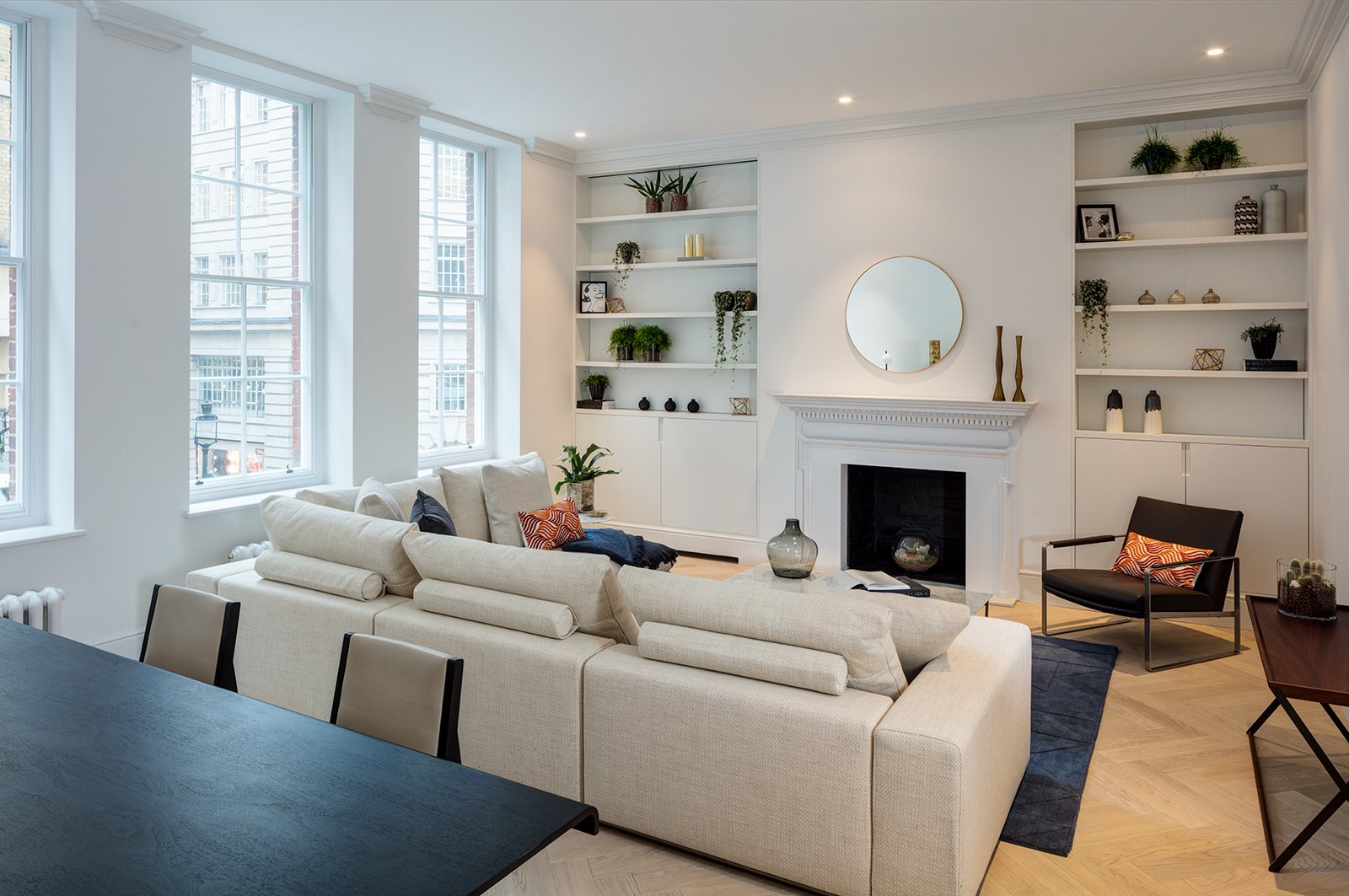
Whatever stage you’re at, we are happy to help!
How we approach your design:
Eaton Wood Architects is an Architectural and Interior Design company that creates homes and commercial spaces that spark joy for their clients. The company was founded in order to provide a hands-on, highly detailed level of service to our clients, where a senior team member will be their single point of contact throughout the job. We work closely with clients to understand every need and challenge that you may face in your current daily routines in order to provide design solutions that will exceed your expectations!
Over the past 10 years in the industry we have developed a network of consultants and contractors who we collaborate with on a regular basis which enables us to work on both large and small scale projects.
No matter the size of the project, whether you would like to review the layout of one room, extend your house or build a new home please get in touch, we would love to help!
Typically we work with our clients through all stages of their project, however we can help with your project at any stage in the design process that you require.
We are often asked by clients how the design process works.
We have broken the process down into stages below, and summarised what each stage entails.
-

The Initial Consultation
It all begins with an idea. Maybe you are not sure whether your idea is feasible or how to go about starting the process. That’s where we’re here to help!
We love to meet potential clients (either in person or virtually) to discuss their plans and requirements. Through discussing your project we can establish the scope of services that you require and can provide you with a fee proposal based on our discussions.
Typically architectural fees are based on a percentage of the build cost.
-

Stage 1 - Concept Design
To start the design process we delve into our client’s detailed requirements for their project, from which we can establish a “Design Brief.”
We then typically visit the proposed site or building and carry out a photographic and measured survey of the existing space. From this survey information we can create a base set of drawings to start designing from. Next, we will develop a concept design proposal and provide our clients with plans and 3D sketches of how their proposed project might work. We go through the proposal with our client and incorporate any changes they require.
-

Stage 2 - Design Development
Once we have the concept design agreed, we begin to delve further into the detail design of the project. We begin to explore further the look and feel of the design and start to look at each element of the project in detail and how they all come together to work as a whole.
If planning permission is required, it would be prepared and submitted at this stage in the Design Process. We will also advise if a Project Supervisor for the Design Stage is required to be appointed at this stage. (More on this in the FAQS).
-

Stage 3 - Detail Design
At this point, the overall design of the project is agreed and we have received planning permission if required. Now we begin to prepare all of the technical drawings required for construction. A structural engineer may need to be appointed at this point in the process to advise on the structural design of the works.
Once a complete set of design information is prepared, this will typically be issued to at least one Building Contractor for pricing.
-
Stage 4 - Construction
And finally - we’re on site! Following review of the returned tenders and selection of the Building Contractor we recommend the use of a Construction Contract between my client and the builder. This provides peace of mind for all parties.
At this stage, we will visit site on a regular basis to view the works as they progress and we will liaise with the Contractor over any unforeseen challenges that might arise.
-

The Completed Project
At the end of the project we will provide you with an RIAI certificate for the works.
Our mission on every project is that the design and construction of the new space has met all of the requirements of the client’s brief and has exceeded their expectations.

